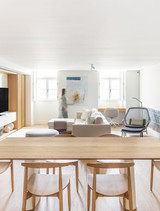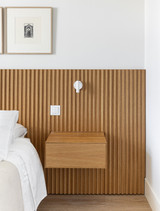Description
The main challenge of this project was to optimize an open-plan room that integrates multiple functions: living, dining and office areas. The central solution was a piece of sliding furniture that occupies the entire wall, combining open and closed areas with sliding doors.
In addition, a suspended desk was created in the window recess for a functional and discreet working environment.
In addition, a suspended desk was created in the window recess for a functional and discreet working environment.
In the kitchen, a mobile island was designed that expands the worktop and storage area and can be moved around as required.
Two identical, versatile bedrooms were designed. One with a double bed and the other with two single beds. The bedside tables are movable so that future configurations can be adapted. In the hallway, a built-in closet complements the storage.
Two identical, versatile bedrooms were designed. One with a double bed and the other with two single beds. The bedside tables are movable so that future configurations can be adapted. In the hallway, a built-in closet complements the storage.
Oak wood with ecological oil and a neutral palette stand out, creating a minimalist, functional and harmonious environment.
Credits
Location: Cais do Sodré
Date: 2023/2024
Total area: Living room, Dining room, Bedroom.
Interior Design: Guider Mariana Ribau
Photo: Ivo Rodrigues


























