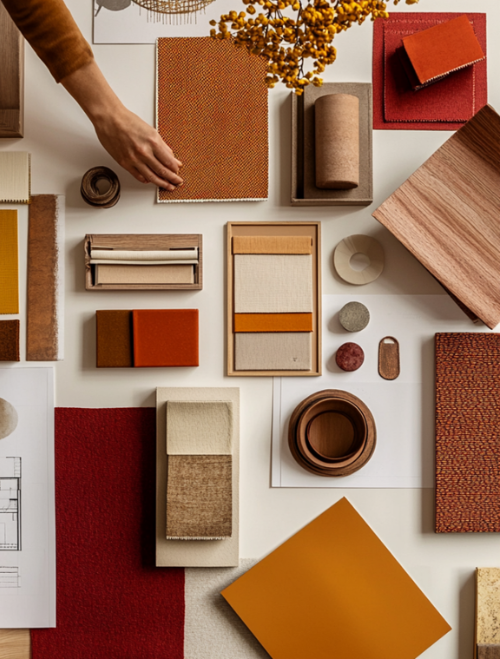Description
Neste projeto, os clientes procuraram respeitar a história do edifício e, ao mesmo tempo, otimizar o aproveitamento do espaço. A estética industrial, urbana e vintage serviu de ponto de partida para o desenvolvimento do conceito.
Trata-se de um T2 de dimensões reduzidas, distribuído por três pisos, onde a grande necessidade era garantir soluções de arrumação. O projeto de interiores abrangeu a sala e os dois quartos, sempre com a premissa de integrar funcionalidade e leveza estética.
Na sala, a parede em tijolo de burro (proveniente do edificio da antiga fábrica da Destilaria do Álcool) evoca de imediato a atmosfera industrial . Peças de forte presença, como a mesa em nogueira maciça e o sofá em pele camel, organizam o espaço em duas zonas distintas. Tons quentes e escuros, linhas minimalistas, materiais nobres como a nogueira e a pele natural, juntamente com elementos icónicos — a cadeira Borboleta, o candeeiro de mesa inspirado em garrafões de vidro e o candeeiro de teto em metal negro — reforçam o caráter industrial e vintage.
Trata-se de um T2 de dimensões reduzidas, distribuído por três pisos, onde a grande necessidade era garantir soluções de arrumação. O projeto de interiores abrangeu a sala e os dois quartos, sempre com a premissa de integrar funcionalidade e leveza estética.
Na sala, a parede em tijolo de burro (proveniente do edificio da antiga fábrica da Destilaria do Álcool) evoca de imediato a atmosfera industrial . Peças de forte presença, como a mesa em nogueira maciça e o sofá em pele camel, organizam o espaço em duas zonas distintas. Tons quentes e escuros, linhas minimalistas, materiais nobres como a nogueira e a pele natural, juntamente com elementos icónicos — a cadeira Borboleta, o candeeiro de mesa inspirado em garrafões de vidro e o candeeiro de teto em metal negro — reforçam o caráter industrial e vintage.
No quarto de casal, a prioridade foi a criação de um roupeiro. A solução passou por uma estrutura em ponte sobre a cama, pintada de branco, funcionando como prolongamento da parede. A cabeceira azul-claro destaca a zona de descanso e estabelece uma ligação visual com o céu visível através da janela alta e panorâmica do quarto.
Já no quarto juvenil, foi essencial conciliar a função de dormitório com a de escritório. Espaço usado pontualmente por crianças, mas sobretudo pelo cliente como posto de trabalho. Procurava-se um ambiente leve e jovem mas ao mesmo tempo a organização formal de um escritório. Optou-se por uma paleta de cores pastel para realçar o impacto da luz natural e selecionaram-se peças leves e divertidas como por exemplo a estante Block, da Boa Safra, a secretaria e a cadeira em concha, Bai, da Ondarreta e os quadros de vidro magnéticos da Lintex. Desta forma, cumpriram-se as necessidades sem perder o caráter jovial do espaço.
Credits
Location: Vila Nova de Gaia
Date: 2018 and 2019 (youth room)
Area: Entrance hall, living room and bedrooms
Interior Design: Guider Mariana Morgado
Photo: Pedro Mendes




































