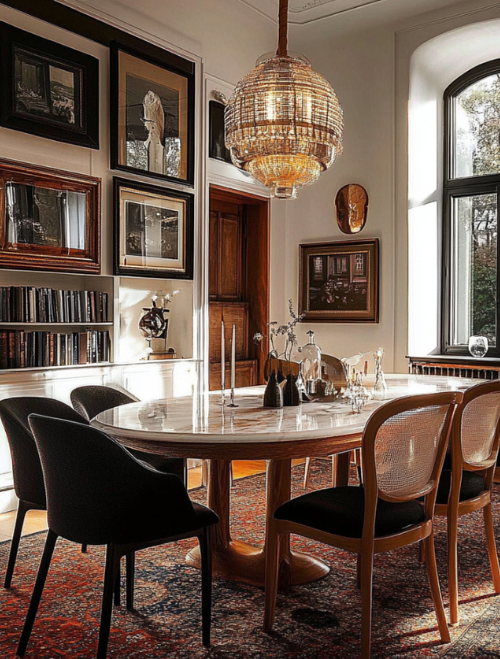Description
Among the various pieces designed for this project, the following stand out:
The solid wood hallway furniture that serves as a support when guests arrive home. A chest of drawers for taking off their shoes and storing them, and a hanging rod between the ceiling and the wall for everyday coats.
The bookcase, which continues on both floors of the house, was designed to store a certain number of books, close to the living area, taking full advantage of the high ceilings.
The work area, storage space and closet designed for the children's bedroom are the highlights of a room that was intended to be welcoming, functional and minimalist. The color blue was the starting point. The wallpaper adds personality and highlights the seating area, without compromising the lightness of the room. A functional and well-organized room, with enough free space to guarantee a feeling of spaciousness and well-being.

























