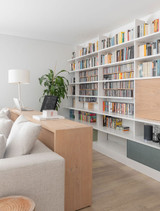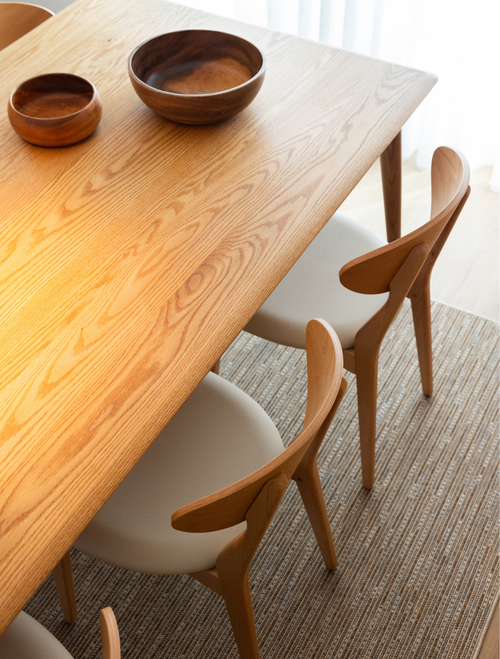Description
A family wanted to organize and work on their living room. Several areas had to coexist in the same space: a living area, a dining area and two workstations that were used every day but were concealed in the living room. In addition to the need to store books and CDs, there was also the challenge of "hiding" an electric piano, printer and computer.
For the kitchen, it was important to have a small dining area, so the storage and cooking areas were compacted on one of the available walls, leaving the other free for the dining area, with only a tall cupboard for storing the ironing board, other utensils and a wine rack, with a small shelf for the coffee machine.
As well as using wood, the clients' favorite material, the use of white was important to reflect the light and brighten both spaces. The tables and chairs had to be practical to maintain and clean, as these are spaces that are used a lot by the whole family.
























